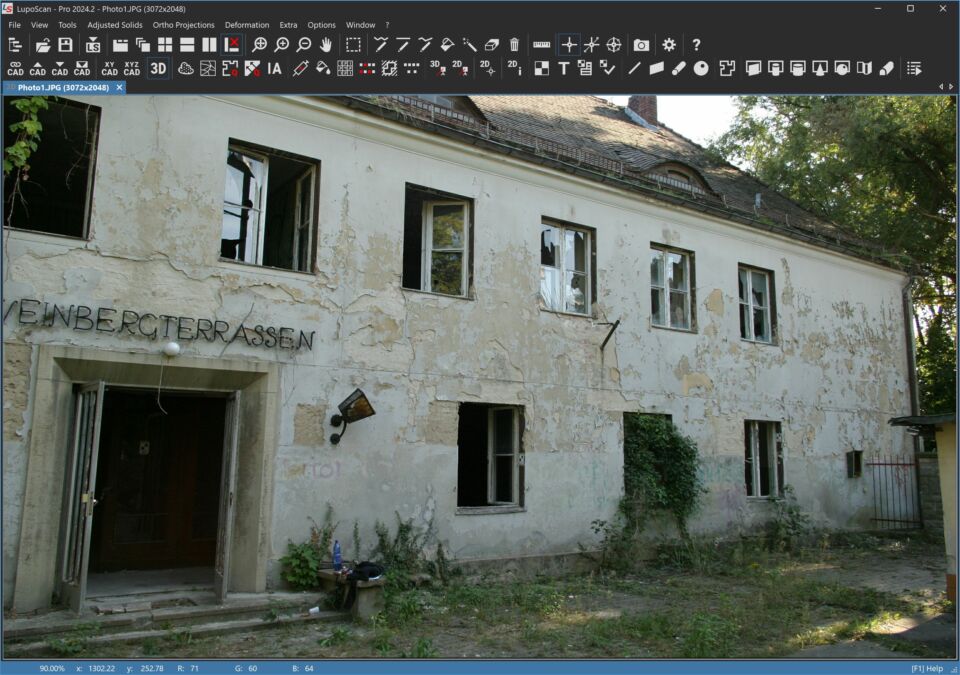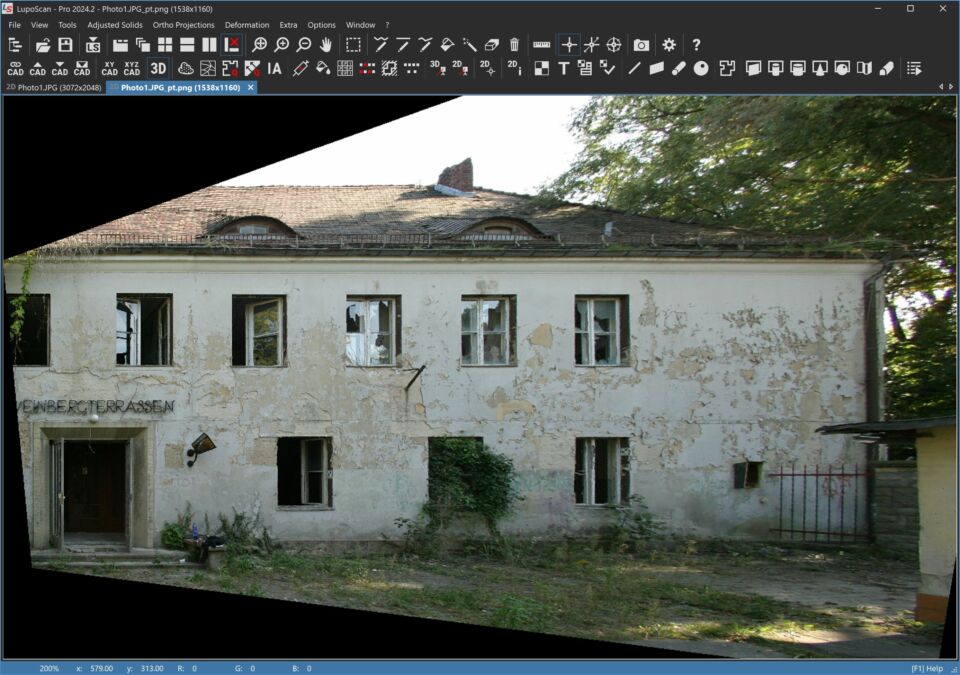To produce a scaled template for 2D CAD drawings of flat objects (such as façades) it is possible, to rectify photographs from any camera. The necessary control points can also be determined in the laser scans.
The image rectifications can be analysed interactively (-> Interactive) in LupoScan.
The results can be inserted directly into an open drawing of the supported CAD programmes via the CAD interfaces.

